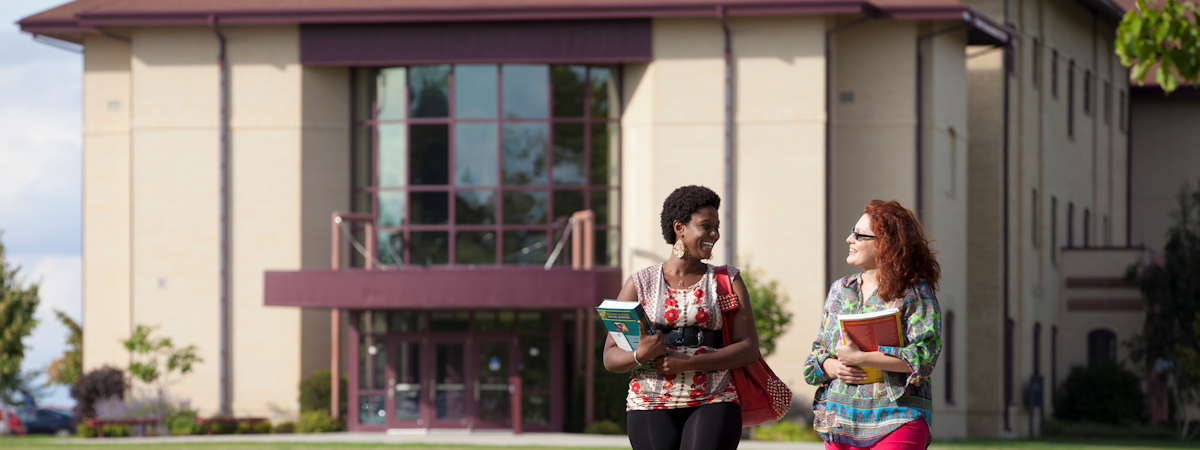
Kiehle Building
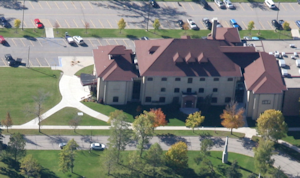
There’s always something interesting happening in Kiehle! The Kiehle (pronounced “KEEL”) Building is both an historical and completely contemporary focal point for the campus. Built in 1910, it first served as a library and gymnasium. Today it includes Kiehle Auditorium, which is utilized by both campus and community groups as it is the largest performance venue and gathering spot on campus other than Lysaker Gymnasium. Kiehle is also home to the University & Alumni Relations Offices, Technology Support Services including the Computer Help Desk, Academic Technology Support Services, Media Services, Printing, and Music and Theater Programs.
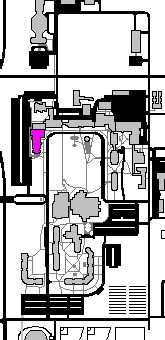
Location on Campus
Kiehle Buildings's primary location is on the west side of the University of Minnesota Crookston campus, near the campus entrance and Highway 2. The building is just south of the Library.
Kiehle Building
2900 University Ave, Crookston MN 56716
Points of Interest
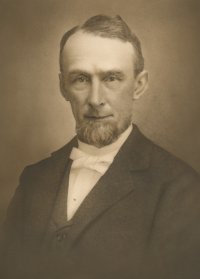
The Kiehle Building was one of the first three buildings to be constructed on the campus of what is, today, the University of Minnesota Crookston (UMN Crookston). It was completed in 1910. In 1912 the building was formally dedicated, named in honor of former State Superintendent of Public Instruction, University of Minnesota Professor and Regent, David L. Kiehle. Originally, the building held administrative offices, the library, and, on the second level, a gymnasium for the Northwest School of Agriculture (NWSA).
In the early 1930s after the construction of the Knutson Gymnasium, the second level of Kiehle Building was fully converted into an auditorium and the balcony with a "modern moving pictures booth" was added.
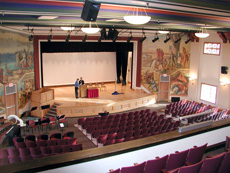
The renowned murals by artist John Socha in the auditorium were added in the 1940s as part of the WPA. They have been retained to this day as part of the building's historical significance.
In 1968 the torch was both figuratively and literally passed from the last graduating class of the NWSA to the first graduating class of the Technical Institute. This ceremony, held in Kiehle Auditorium, signified the transition from a residential agricultural high school to a two-year technical institute directly affiliated with the University of Minnesota.
In 1971 the building was again renovated, and the Kiehle Annex was added. In 1976 the Learning Resource Center, now simply called the Library, was built adjacent to the north end of the Kiehle Annex.
As a result of increased enrollment and a changing campus environment that incorporated the use of computer technology, renovation and an expansion of the entire Kiehle Building complex began again in June of 2001. The project, funded by the Minnesota Legislature in its 2000 budget, included renovation of the existing 22,000 square feet and adding about 17,000 square feet.

The primary elements included in the project were:
- the renovation of Kiehle Auditorium and its stage;
- remodeling the south entry to Kiehle, including accessible restrooms, lobby, access to the auditorium via an elevator, and an entry court;
- the creation of an alumni center and relocation of University & Alumni Relations Office
- expansion of music and theater support spaces on the second floor;
- construction of a technology center to co-locate technology and related technology support functions into one central campus location;
- development of a student technology center area on the second floor of the Library; and
- providing air-conditioning throughout the entire construction project space.
Note: Photo of David L. Kiehle courtesy of the Minnesota Historical Society.