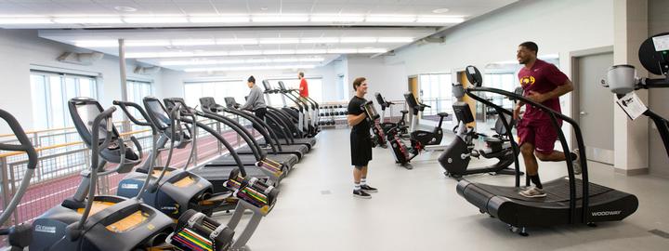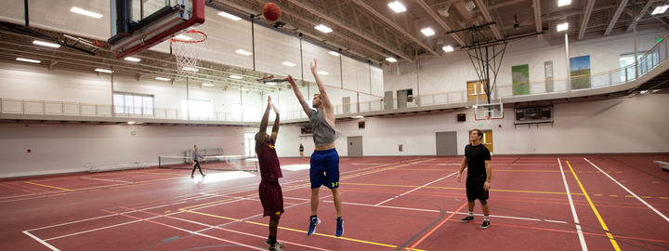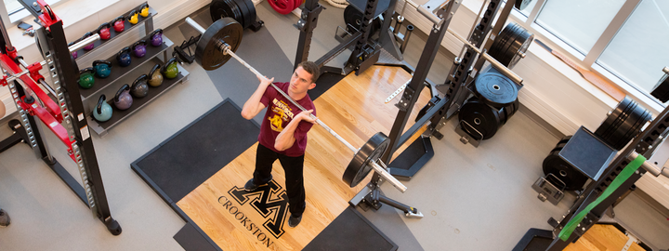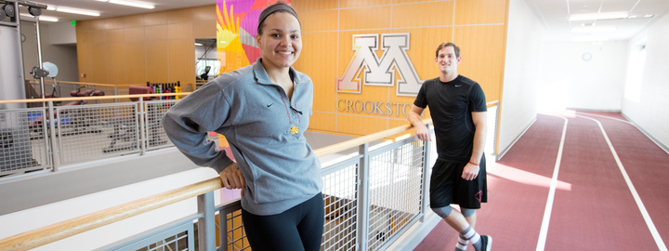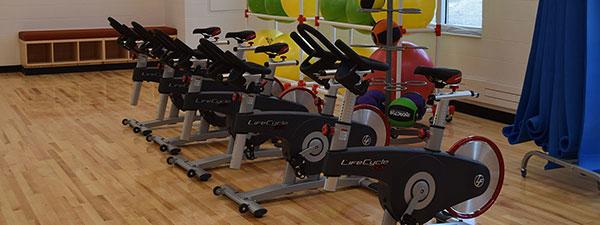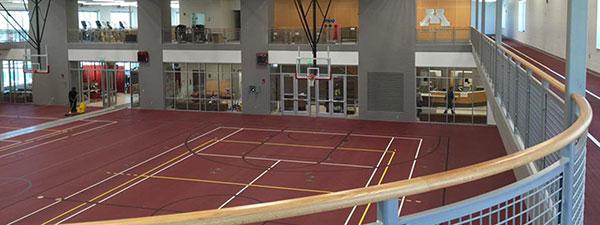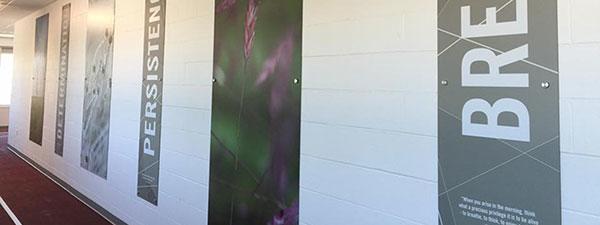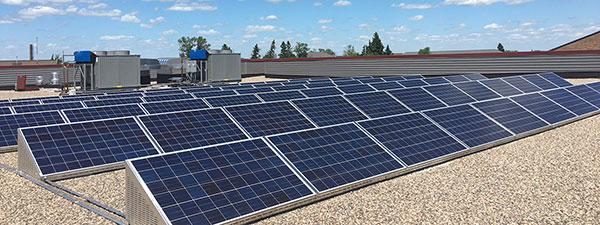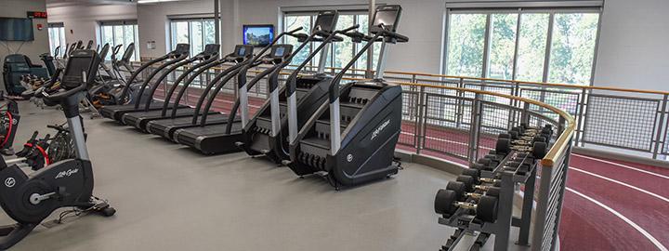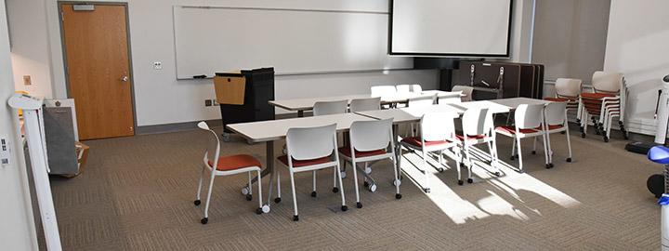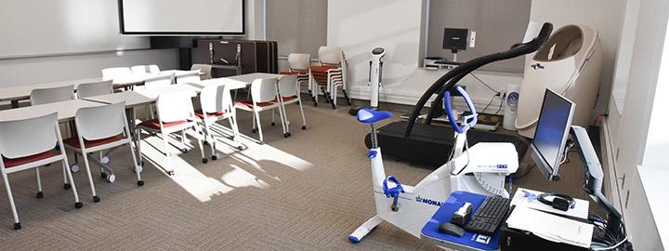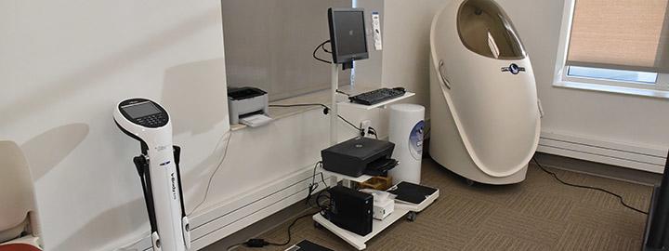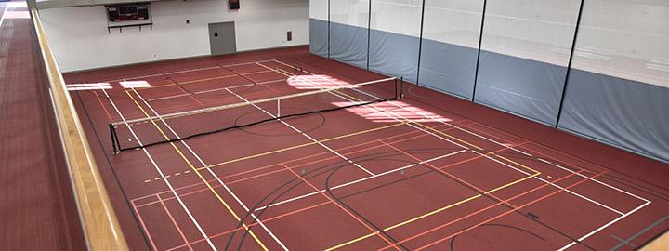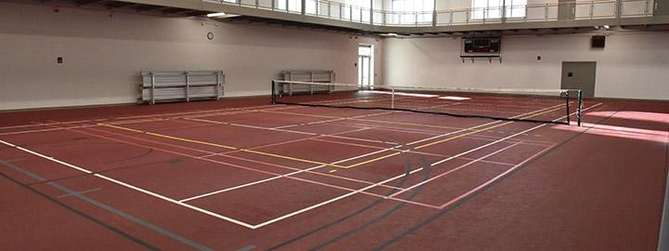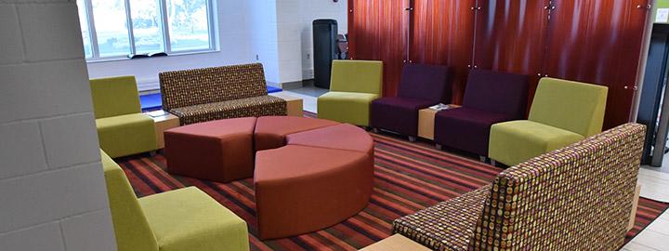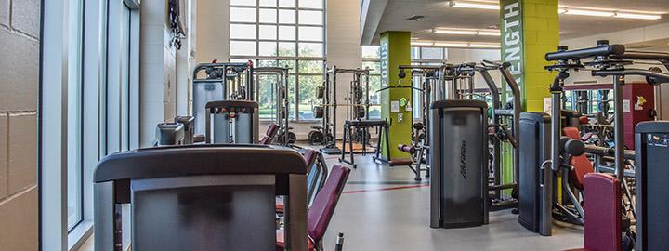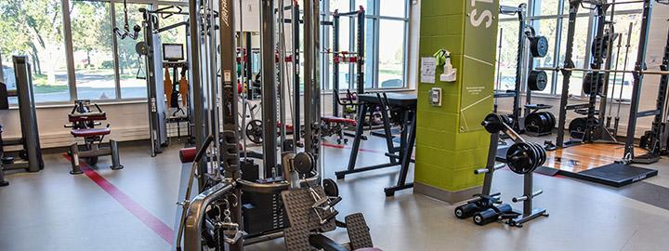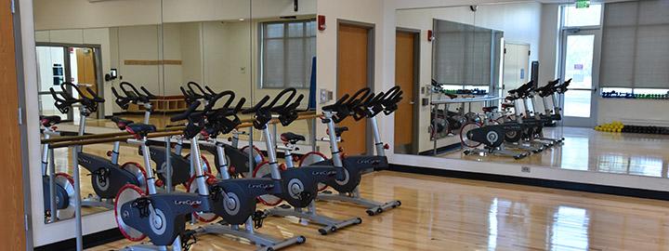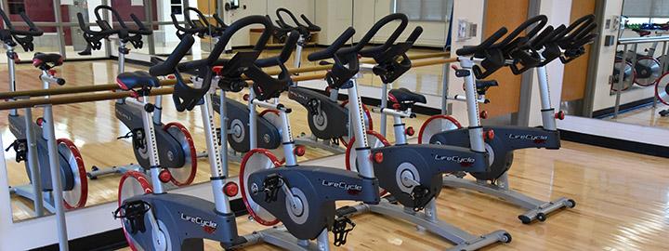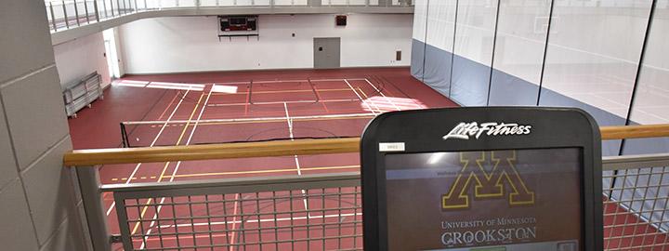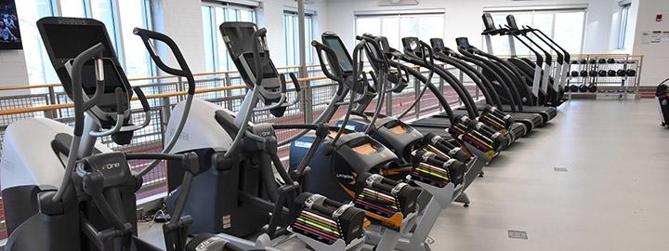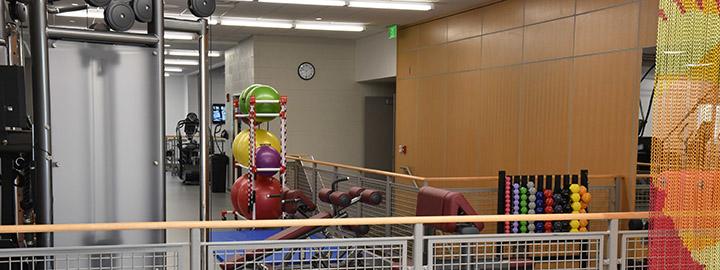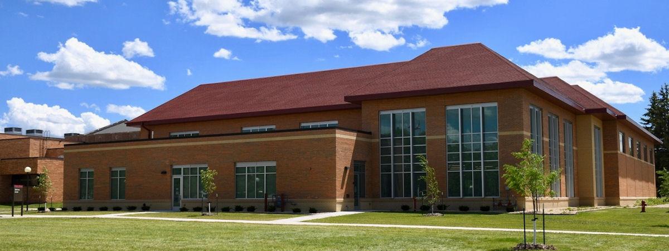
Wellness Center
Completed in June 2016, the 36,070 sq. ft. University Wellness and Recreation facility features a two-court gymnasium with suspended jogging/walking track, fitness/cardio areas, general locker rooms, a classroom, and a multipurpose room for group exercise. It supports the teaching and learning mission of the University by fostering student success and development.
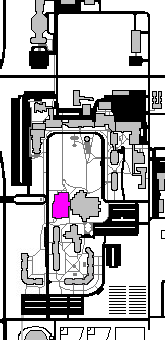
Location on Campus
The Wellness Center's primary location is on the west side of the University of Minnesota Crookston campus, and is adjacent to the Campus Entrance and Campus Mall. The Wellness Center is north of Centennial Hall and Skyberg Hall, and west of the Sports Center.
Wellness Center
2900 University Ave, Crookston MN 56716
Points of Interest
It may surprise some to know that thoughts of a modern wellness center on the campus of the U of M Crookston go back to master planning discussions held in the mid-1990s. At that time the campus had just undergone the transition to a four-year college, and expectations of growth as well as an assessment of building priorities were top of mind for campus officials. The first priority was a new student center followed by a wellness center.
Knutson Hall, the original campus gymnasium and recreation center was constructed in 1930. And in 1980 the Sports Center was added to that structure. The Sport Center featured new locker rooms, offices, racquetball courts, and the Lysaker Gymnasium. With the new Sargeant Student Center opening in 2005, thoughts turned to the next priority: a new wellness center.
In subsequent years three new campus residence halls were built—Centennial Hall in 2006, Evergreen Hall in 2009, and Heritage Hall in 2013. The number of resident students living on campus grew, and surveys of the student body indicated that a new wellness facility was repeatedly listed as a significant need for the campus. Students and campus officials worked with U of M system leaders to formalize plans and lobby legislators for a number of years until the project gained priority status.
There was significant celebration on campus in May 2014 when Minnesota Governor Mark Dayton signed the 2014 Minnesota Legislative Bonding Bill, which included state funding for several projects for the University of Minnesota system, one of which was a $10 million allocation for a Wellness Center at the Crookston campus, with an additional $5 million to be raised for the project through philanthropic effort. The campus recently received a $1 million gift from Les and June Nielsen, which will allow the naming of the entrance/lobby area in memory of their son, Mitch Lien Nielsen.
A ceremonial ground breaking event was held last September, with a guest list that included University of Minnesota President Eric Kaler, as well as several members of the U of M Board of Regents and the Minnesota Legislature. Planning continued through the winter with pre-design architects JLG Architects and Hastings + Chivetta Architects.
J.E. Dunn Construction was selected as the contractor, and JLG Architects designed the structure. Site preparation for the new Wellness Center began in the late spring of 2015 just west of the UMC Sports Center and near the main campus entrance. The facility was completed in June 2016, and it began being used by the student body in fall semester 2016. The 36,070 sq. ft. facility features a two-court gymnasium with suspended jogging/walking track, fitness/cardio areas, general locker rooms, a classroom, and a multipurpose room for group exercise.
The Wellness Center will help the campus meet enrollment targets by improving student recruitment and retention. Studies of these kinds of facilities indicate they have a positive impact on successful student persistence, grade point average, and graduation rate. The facility also is used as a laboratory for the exercise science and wellness major, the sport and recreation management major, and the coaching minor on campus, providing students numerous opportunities to gain valuable hands-on internship experiences in facility management, event management, intramural and recreational programming, group fitness and individual training, and coaching and officiating.
