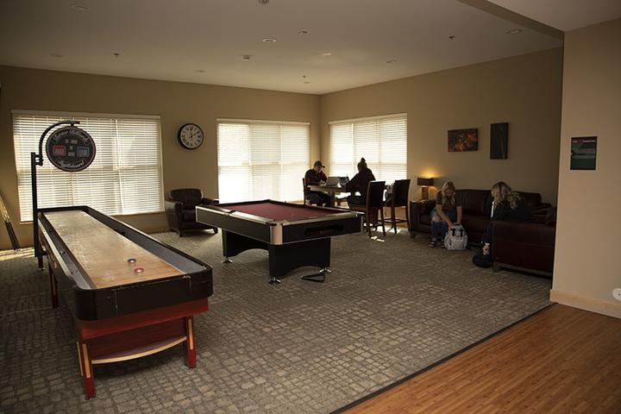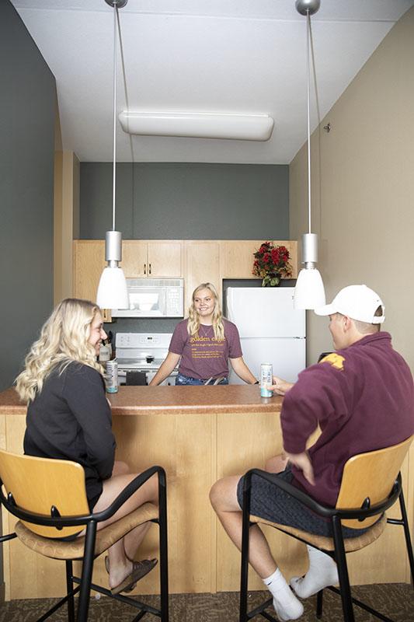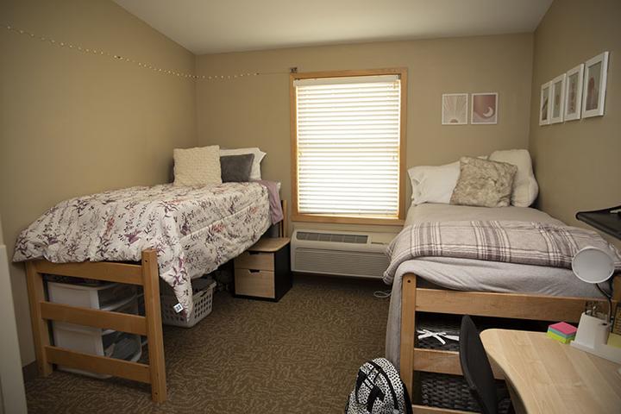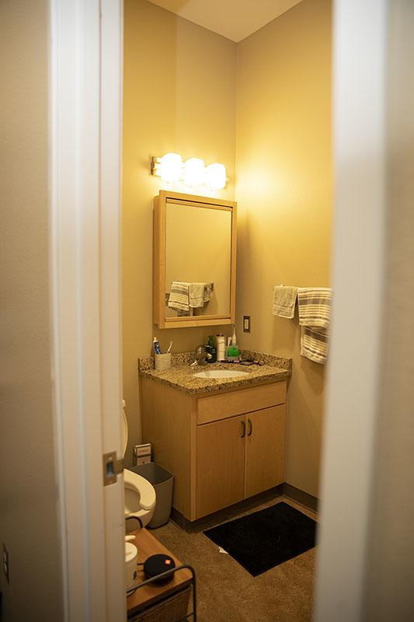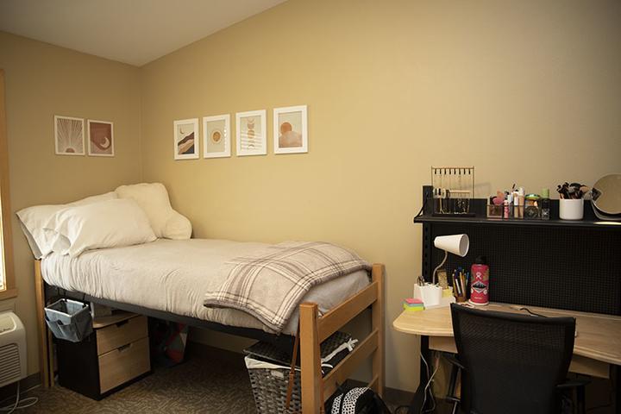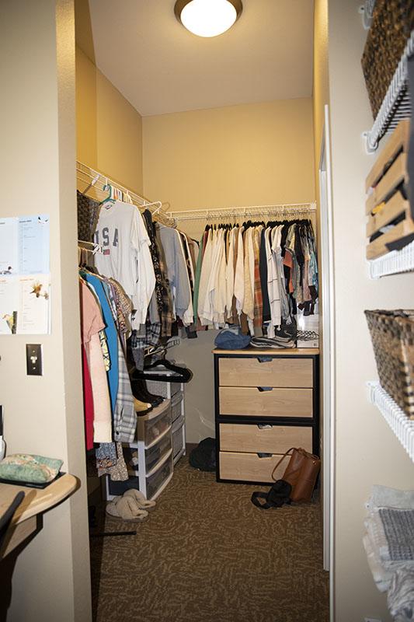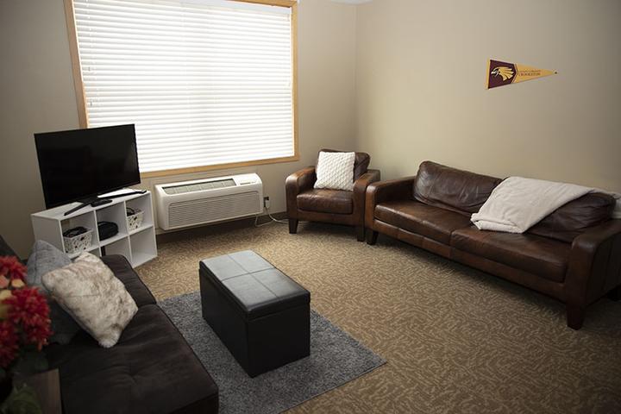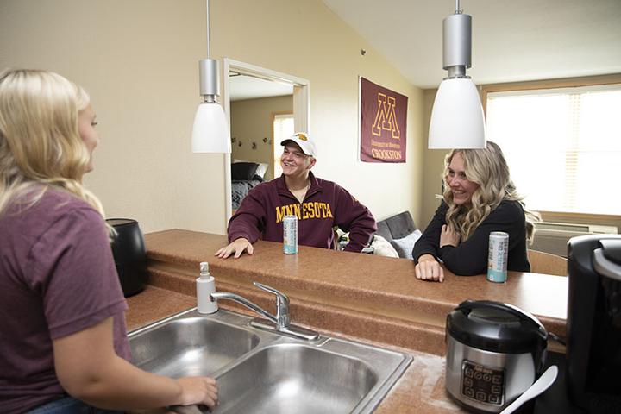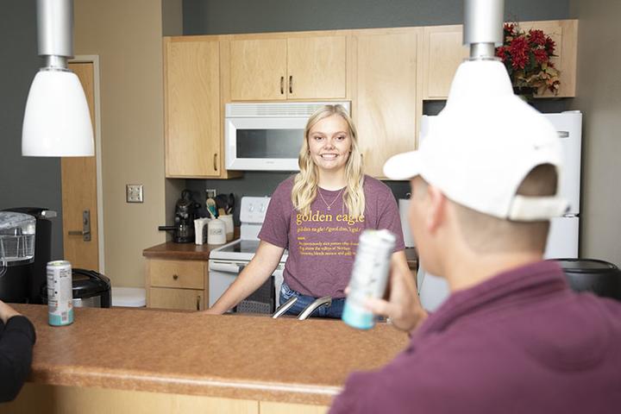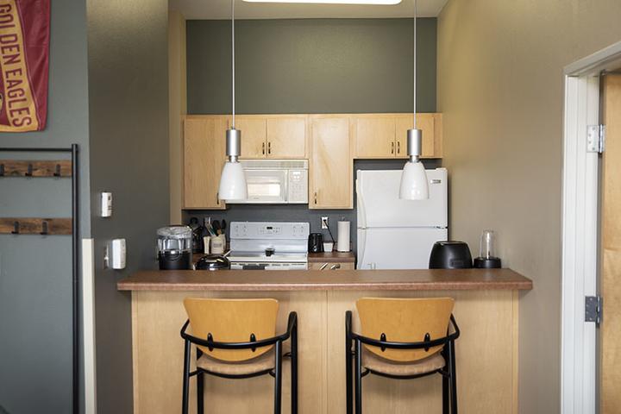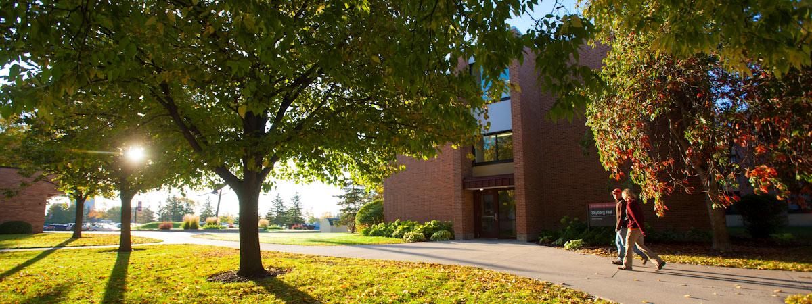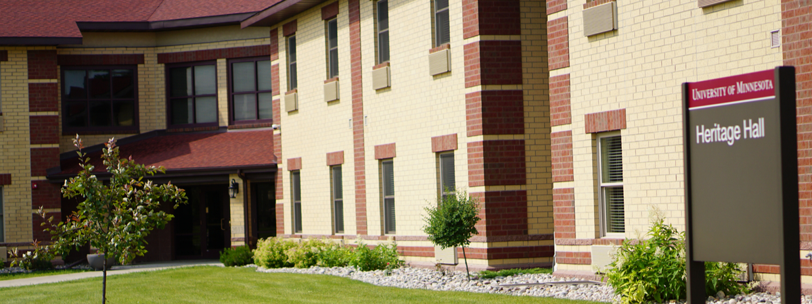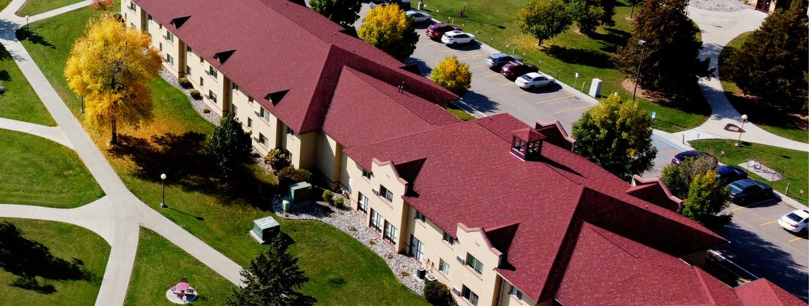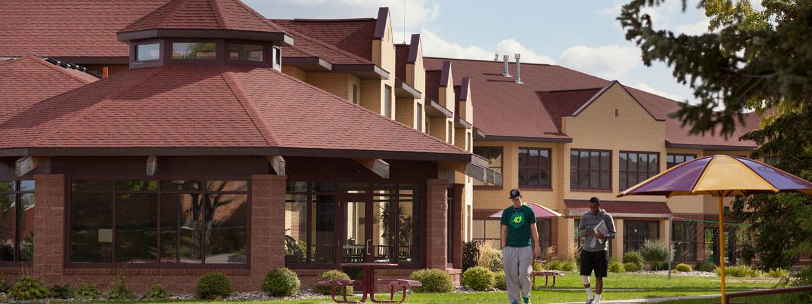
Evergreen: Apartment-style Residential Hall
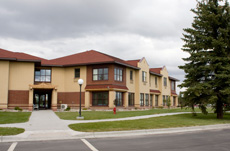
Evergreen Hall is the newest apartment-style housing unit completed in August 2010. The 32, 2 bedroom apartments are primarily for upperclassmen. The Evergreen apartments have full kitchens including a refrigerator, range-top stove, microwave, and dish washer. The apartment also features a shared living room and two bathrooms, plus several lounges, study rooms, a multi-purpose gathering area, and a large classroom. This building is LEED (Leadership in Energy and Environmental Design) Green Building. Sustainability, water efficiency, energy efficiency and environmental quality and innovation were major players in this new construction project. Evergreen Hall is also the location of the new Evergreen Grill open evening hours as another dining option for students.
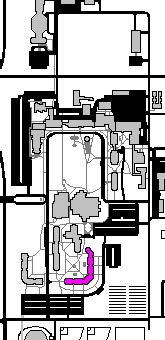
Location on Campus
Evergreen Hall's primary location is on the southwest side of the University of Minnesota Crookston campus. The building is located southeast of the Wellness Center and south of the Sports Center, south of Skyberg Hall, southeast of Centennial Hall, east of Heritage Hall.
Evergreen Hall
University of Minnesota Crookston
2900 University Ave
Crookston, MN 56716
Perks of living here
Features
Furnishings
Who Lives Here
Evergreen Hall is an apartment-style living and learning community that typically houses upperclassmen (junior and seniors+).
Meal plan
Am I required to be on a meal plan if I live on campus? How do I decide the right meal plan for me?
Freshmen students (<24 credit hours) living on campus must select one of the top two meal plans. All first semester International students living on campus must also be on a meal plan. After that first semester the freshmen rule applies. All students living on campus in non-apartments (Skyberg & Heritage) must be on one of the top 4 plans. Commuters and students living on campus in apartments don't have to be on a meal plan, but can select any plan or purchase Eagle Bucks. You submit your meal plan choice on the housing contract. Questions about meal plans, please visit our Dining Services site.
Rates
Evergreen: Fall 2024 and Spring 2025 Semester Rates
4 occupants per apartment
| Room Type | Cost Per Semester |
|---|---|
| Room Only | $3,188/semester |
| Single Rooms | Single room accommodations may be available for an additional cost of $945/semester, pending availability. |
Social Fee - $20/semester
Meal Plans
Building History
Evergreen Hall is the first Leadership in Energy and Environmental Design (LEED) certified residence facility in the University of Minnesota system. Construction began in fall 2008, and the building was dedicated October 2, 2009, with residents moving in for the first time at the beginning of the fall semester 2009. Evergreen has 34 apartments, housing up to 130 students with 2 studio rooms for guests. With large lounges, gaming, and food services, Evergreen Hall is an ideal student hub for the campus.
Evergreen Hall was designed by Michael J. Burns Architects, Ltd. and built by Community Contractors, Inc. in conjunction with several local and regional contractors.
The name of this new residence hall was an important feature. Students voted on three names before the final decision was made, choosing from proposed names including Northstar, Legacy, and Evergreen. Each of the three names held a strong meaning for project backers. After votes and debate, the building was eventually named Evergreen in honor of the evergreen trees cut down to prepare the site for the building. Wood from those trees was incorporated into the main lounge area on the first floor.
For-EverGREEN - Evergreen Hall's LEED Certification Information
History
Building a new Residence Hall at the University of Minnesota, Crookston campus became a necessity in the fall of 2008, due to campus enrollment increases and the high demand for on-campus housing. This high demand precipitated the residential life department to convert floor lounges into student housing, to triple and quadruple room occupancies, as well as, retain a off-campus 12 unit student apartment complex in downtown Crookston.
In planning for a new residence hall, "Building Green", reducing the carbon footprint and addressing environmental concerns of students and group living, was a priority for the Residential Life department. Integrating sustainable components and building materials became the goal. Encouraged by student participation, the University of Minnesota, Crookston has registered for Leadership in Energy and Environmental Design (LEED) certification. This will be the first University of Minnesota LEED certified Residence Hall. Environmentally responsible design incorporated into this residence Hall raises awareness, challenges, and suggests new ways of boldly living sustainable.
Process
Evergreen Hall signifies the University's interest in being actively responsible for the environment and the health of its buildings users. From initial planning stages UMC faculty, staff and students voiced their desire for the project to attempt Leadership in Energy and Environmental Design for Commercial Interiors (LEED-CI) Certification.
As part of the certification process the project registered with the United States Green Building Council (USGBC) in October 2008. Upon registration, the stakeholders and designers discovered the need to understand the LEED-CI requirements and the impact on the new residence hall, user groups, and the rest of campus.
The process of assuring adherence to LEED-CI requirements included:
- The planning of LEED early in design phase
- Inclusion of LEED requirements in project specifications
- Coordination between consultants, architects and designers
- Strong construction administration and regular LEED discussions at construction meetings
- Current and updated LEED project checklist
Documentation, information gathering, calculations and follow-through were all instrumental steps in completion of LEED requirements.
LEED certification is ranked within four levels of overall credit achievement:
Certification Levels
- Certified 21-26
- Silver 27-31
- Gold 32-41
- Platinum 42-57
Program
"Green building design strives to balance environmental responsibility, resource efficiency, occupant comfort and well being, and community sensitivity." Six categories must be addresses to achieve Leadership in Energy and Environmental Design for Commercial Interiors Certification:
SS - Sustainable Sites
- Develop only appropriate sites
- Reuse existing buildings
- Protect/Restore natural areas
- Reduce need for automobile use
WE- Water Efficiency
- Reduce the quantity of water needed
- Reduce the water supply & treatment burden
EA - Energy and Atmosphere
- Establish & Optimize energy efficiency & system performance
- Encourage renewable/alternative energy & Support ozone protection protocols
MR - Materials and Resources
- Use materials with less environmental impact & the amount of materials needed
- Reduce and manage waste
EQ - Indoor Environmental Quality
- Establish good indoor air quality
- Eliminate, reduce and manage the sources of indoor air pollution
- Ensure thermal comfort and systems controllability
- Provide a connection to the outdoors
ID - Innovation in Design
- Recognize exceptional performance in any achieved LEED-CI credit
- Recognize innovation in green building categories not specifically addressed by LEED-CI credits
Construction and Waste Management
- Contractors paid special attention to identifying and separating out materials to be diverted from landfills.
- Items were recycled, sent back to manufacturers, or re-used.
- Trees taken down prior to construction were milled into usable lumber.
Integration
To incorporate LEED-CI requirements into design and construction, decisions had to be made early on. Construction meetings were held specifically to address many of the issues and concerns about LEED integration. A checklist provided by the USGBC was created highlighting the desirable and attainable credits. This checklist was frequently updated throughout the project. Drawings and specifications were a key player in the successful follow through of LEED credit achievement. Documentation and construction photos were collected often, to be used as supporting material for the final submittal.
It was important that the other members of the design and construction team were aware of the LEED-CI requirements. A member of the architectural/interiors team was a LEED Accredited Professional (which gave 1 credit under Innovation and Design). The project was administered with success. The requirements listed in the LEED-CI Reference Guide were carefully administered by the project team. Decisions were regularly made as to what credits to pursue.
Flooring
| Product | Location | Manufacturer | % |
|---|---|---|---|
| Carpet | Units & Hallways | Bolyu Commercial | 60% |
| Carpet | Common Spaces & Stairwells | Patcraft/Designweave | 19% |
| Vinyl Flooring | Common Spaces & Unit Kitchens | Centiva Event | 18% |
| Ceramic Tile | Common Spaces | Atlas Concorde | 54% |
| Linoleum | Unit Bathrooms & Laundry/Linen | Forbo Marmoleum | 23% |
| Rubber | Exercise | ECOSurfaces | 16% |
Walls
| Product | Location | Manufacturer | % |
|---|---|---|---|
| Ceramic Tile | Common Bathrooms | Backbay | 21% |
| Glass Tile | Common Bathrooms & Fireplace | Oceanside | 27% |
| Wallcovering | Lounges & Classroom | Bolta | 25% |
Surfaces
| Product | Location | Manufacturer | % |
|---|---|---|---|
| Countertop | Units | Laminart | 21% |
| Countertop | Studio Units & Print Stations | Paperstone | 100% |
| Countertop | Common Bathrooms | Vetrazzo | 79% |
| Upholstery | Lounge Furniture | Maharam | 100% |
